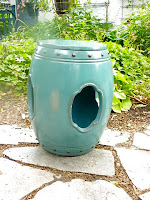Cabinetry and the Oil vs. Latex Paint Debate



One of my incentives for remodeling the basement was to create storage for those infrequently used items—such as kitchen appliances (mixer, corn popper), items bought in bulk, vases, light bulbs, wine, wrapping paper and ribbon—and enclosing them in a cabinet so they wouldn’t gather layers of dust that has to be removed before you can use any of them. My new space has pantry storage shelves, a base cabinet with drawers, wine cellar, and a closet to hold items we will take to and from the cabin such as golf clubs, coolers, paper products, etc. For the first time ever my basement is organized and I know where to find things.
I chose to do all the trim and cabinets in white to keep the basement as light as possible and because I don’t plan to ever change the color. It’s easy to repaint a wall but not cabinets and trim.

 In the past I would have used oil-based paints to enamel the cabinets but I have become a believer in latex paints. Not only are they much more durable than in the past but they are a healthier choice and better for the environment. Using latex also saves a lot of time. It dries so quickly that you can paint an hour after applying the primer and only a few hours later for the second coat.
In the past I would have used oil-based paints to enamel the cabinets but I have become a believer in latex paints. Not only are they much more durable than in the past but they are a healthier choice and better for the environment. Using latex also saves a lot of time. It dries so quickly that you can paint an hour after applying the primer and only a few hours later for the second coat.I’m thrilled with the cabinets but I did have to spend many hours priming and painting them. In addition to the cabinets there are six doors—to the cat litter room, closet, laundry, bathroom, plant room and mechanical room—that needed to be painted. I am grateful to my friend Dianne who graciously lent a hand when she realized I was completely overwhelmed with the amount of painting that needed to be done.
 |
| Of course I would have preferred to paint a floor like this tile floor in Vietnam! |
Once the cabinets and trim were painted I turned my attention to staining my newly poured “virgin” concrete floor. To warm up the room I wanted a “marbleized“ look of brown tones or possibly a mixture of rust, green and brown.
I soon found out that even though it was new concrete, I would need to etch the floor with an acid product so it would properly accept the stain. I used acid on concrete many years ago without proper ventilation and nearly killed myself with the fumes. I didn’t want to do that again so once again I turned to Natural Built Home for a healthier and more eco-friendly solution. I bought a latex etching product and three colors of latex stains. I watched the U-Tube video on staining floors and it looked so easy—yeah right, just like the ceiling install had looked easy! I choose an obscure area of the floor to experiment with the samples. No matter what I did the results weren’t good.

Luckily Dan Wolf, a paint and wallpaper professional, happened to be here. He told me I was crazy not to just paint the floor. So I bought three colors of Porch and Deck paint from Benjamin Moore. After experimenting for hours on pieces of drywall and on the floor of the workout area, I decided that I didn’t have the skill, practice or training to end up with the blended effect I hoped to achieve.
Instead, I painted the entire floor in Midnight Sky—the same deep blue color I used to set off the Moroccan pattern on the Murphy bed panel—and I’m very happy with it.
Floor Finishing Tip: Even though Porch and Deck paint is supposed to be tough, I recommend finishing the floor with a final protective coat of polyurethane.

Finally I can put the jute rugs down that I bought from IKEA and the rubber mats I purchased for the workout area.
The flat-screened TV is hung and the treadmill is in place. I’m hoping to have time soon to take advantage of both of them.
There are only a few things to be done: Finish the plant room/ dog washing room, tile the walls of the laundry room, help my husband finish his wine room and do some interior decorating of the room.
Almost there…















































